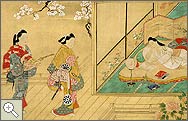
Architecture and Furniture
Japanese architecture emphasizes the use of natural materials and the combination of interior and exterior space through the use of sliding screens as doors and windows. Gardens are a part of the design of most buildings. The design of stilt-raised buildings originated from the style of architecture used in ancient granaries. Steep roofs with wide eaves were designed to shed heavy rains. The multi-storied towers, called pagodas, developed from the finial decorations found on the top of the Indian stupa, a mound-shaped structure built to house religious relics, usually related to Buddha.
Although there are now high-rise apartments in Japan, traditional Japanese houses have only one or two stories and no basement. They use space to the fullest; often the same room combines living room, dining room, and bedroom. Instead of solid walls, sliding paper screens, called fusuma, and folding screens, called byobu, separate the area into rooms as necessary. The rice floor mats called tatami are a standard size: six feet long, three feet wide, and two inches thick. As a result, rooms are measured by the number of mats they hold, not by feet and inches. Standard rooms measure eight, six, or four-and-a-half mats. A bed, called a futon, consists of two mattresses that can be folded up and stored during the day. Families use a low table and cushions for dining and can push the furniture aside at other times.
Most homes contain a tokonoma, a niche for displaying art work, a flower arrangement, or both. Many people change the display seasonally or more often.
|
 |
 |
 |
 |

A Gentleman Visiting a Lady: By Tamura Suio
|
 |
 |

(active ca. 1680-1730)
Edo period
Ink, color and gold on silk
Freer Gallery of Art
accession number 00.110
51.5 x 80.2 cm (20 1/4 "x 37 15/16")
1997 Freer Gallery of Art, Smithsonian Institution
|
 |
 |
 |
|

